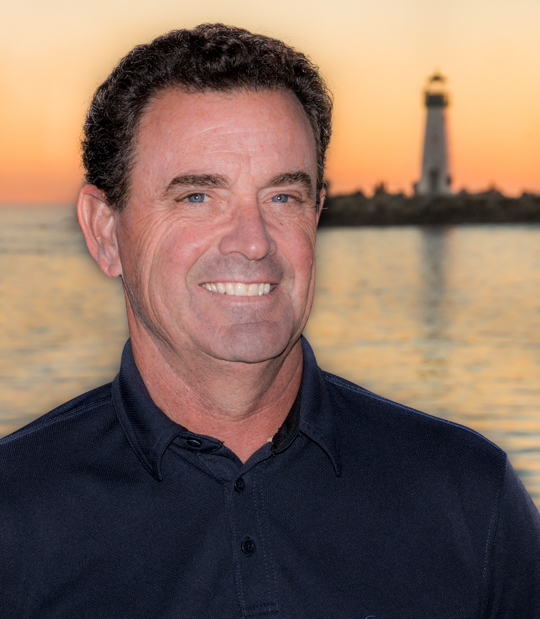


 Listed by MLSlistings Inc. / Aptos / Giselle Villanueva / Nicole Myhrstad - Contact: 831-212-2215
Listed by MLSlistings Inc. / Aptos / Giselle Villanueva / Nicole Myhrstad - Contact: 831-212-2215 209 Fieldcrest Lane Santa Cruz, CA 95060
ML82021609
3,485 SQFT
Single-Family Home
2012
Traditional
Garden / Greenbelt
840
Santa Cruz County
Listed By
Nicole Myhrstad, DRE #02052054, Aptos
MLSlistings Inc.
Last checked Nov 25 2025 at 10:46 AM GMT+0000
- Full Bathrooms: 2
- Half Bathroom: 1
- Dryer
- Washer
- Inside
- Electricity Hookup (220V)
- 220 Volt Outlet
- Microwave
- Dishwasher
- Oven Range - Built-In
- Cooktop - Gas
- Branciforte Creek Ha
- Fenced
- Back Yard
- Low Maintenance
- Dog Run / Kennel
- Foundation: Concrete Slab
- Forced Air
- Central Ac
- Dues: $330/MONTHLY
- Hardwood
- Tile
- Carpet
- Roof: Composition
- Utilities: Water - Public, Public Utilities
- Sewer: Sewer Connected, Sewer In Street
- Attached Garage
- 2
- 1,829 sqft
Estimated Monthly Mortgage Payment
*Based on Fixed Interest Rate withe a 30 year term, principal and interest only
Listing price
Down payment
Interest rate
%Properties with the
 icon(s) are courtesy of the MLSListings Inc.
icon(s) are courtesy of the MLSListings Inc. Listing Data Copyright 2025 MLSListings Inc. All rights reserved. Information Deemed Reliable But Not Guaranteed.








Description