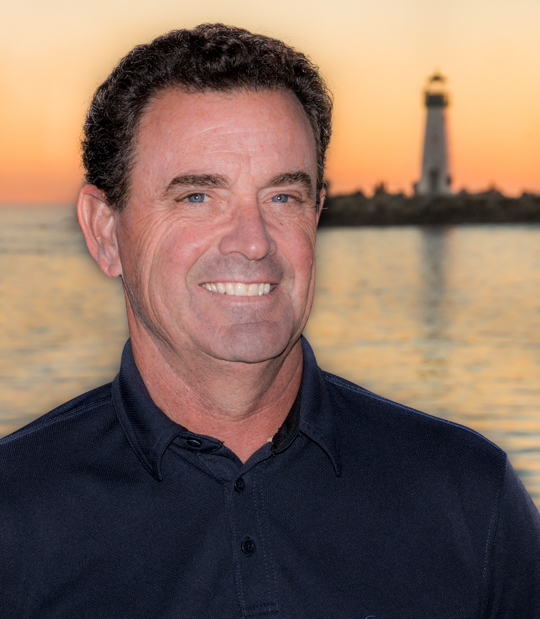


 Listed by MLSlistings Inc. / Santa Cruz / Dave Dawson / Dorene Dawson - Contact: 831-901-2856
Listed by MLSlistings Inc. / Santa Cruz / Dave Dawson / Dorene Dawson - Contact: 831-901-2856 9013 Rhodes Avenue Aptos, CA 95003
ML82018197
3,877 SQFT
Single-Family Home
1974
800
Santa Cruz County
Listed By
Dorene Dawson, DRE #02140632, Santa Cruz
MLSlistings Inc.
Last checked Sep 19 2025 at 3:25 AM GMT+0000
- Full Bathroom: 1
- Half Bathroom: 1
- Washer / Dryer
- In Utility Room
- Fireplace: Gas Burning
- Foundation: Concrete Perimeter
- Foundation: Reinforced Concrete
- Electric
- Forced Air
- Fireplace
- None
- Wood
- Roof: Composition
- Utilities: Water - Public, Public Utilities
- Sewer: Sewer - Public
- Off-Street Parking
- 2
- 1,280 sqft
Estimated Monthly Mortgage Payment
*Based on Fixed Interest Rate withe a 30 year term, principal and interest only
Listing price
Down payment
Interest rate
%Properties with the
 icon(s) are courtesy of the MLSListings Inc.
icon(s) are courtesy of the MLSListings Inc. Listing Data Copyright 2025 MLSListings Inc. All rights reserved. Information Deemed Reliable But Not Guaranteed.









Description